What Are Foundation Piers?
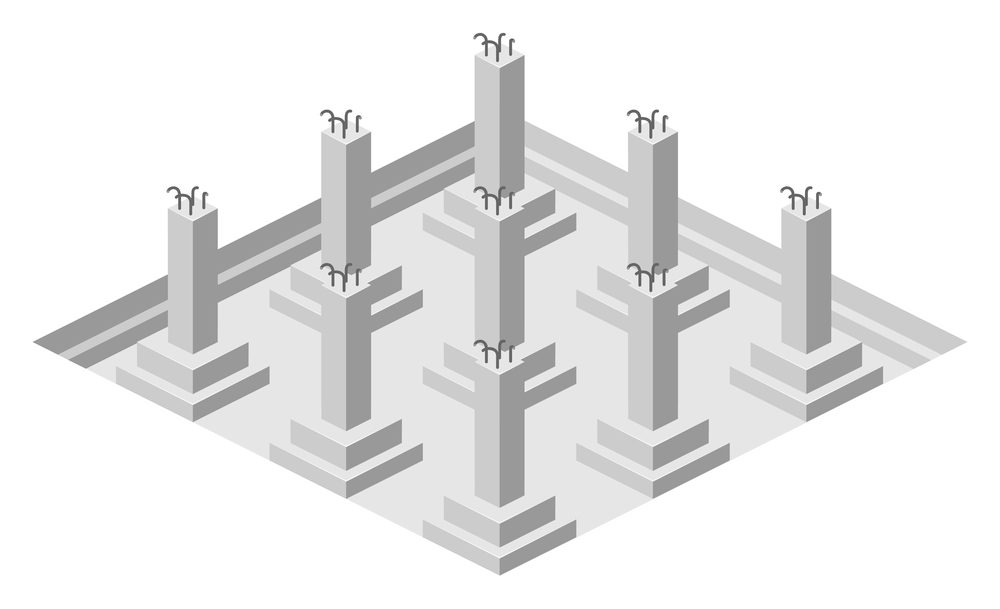
When Are Pier Foundations Used?
- If your property contains mostly decomposed rock near the surface.
- If your property contains a vast tree root system.
- If your property contains a lot of stiff and resistant clay.
- If your property has a low water-bearing capacity.
- If your home is built from logs or timber.
- If your home needs to be built on a slope.
Do Foundation Piers Really Work?
- Less material – Because piers are spaced out from each other, they require fewer materials to build.
- Wider design variety – There are multiple types of foundation piers used by home builders: concrete blocks, solid piers, and drilled caissons. Contractors can change or add to the design even after your foundation is built.
- Less excavation and disruption – Pier and beam foundations don’t require as much excavation as basements or slabs since contractors only need to build individual piers.
- Less water damage – Because foundation piers keep your home off the ground, rising water won’t be able to damage the wooden beams and joists.
- More visibility and access – Electricians, plumbers, and sewer line professionals have clear access to wires or pipes that run underneath your home. This also makes it easier for foundation repair specialists to inspect any damage to your home.
- Less vibration – Foundation piers transfer the weight of your home into the soil below it. This means that if there’s an earthquake, the piers will counter the movement.
What’s The Difference Between Foundation Piers And Footings?
Footings are the concrete support platform at the bottom of your piers or basement walls. There are a few different types of footing: pad footings (t-shaped), stepped footings, and sloped footings. Piers are the concrete columns or piles that rest on top of the footings, usually connected using steel rebar.
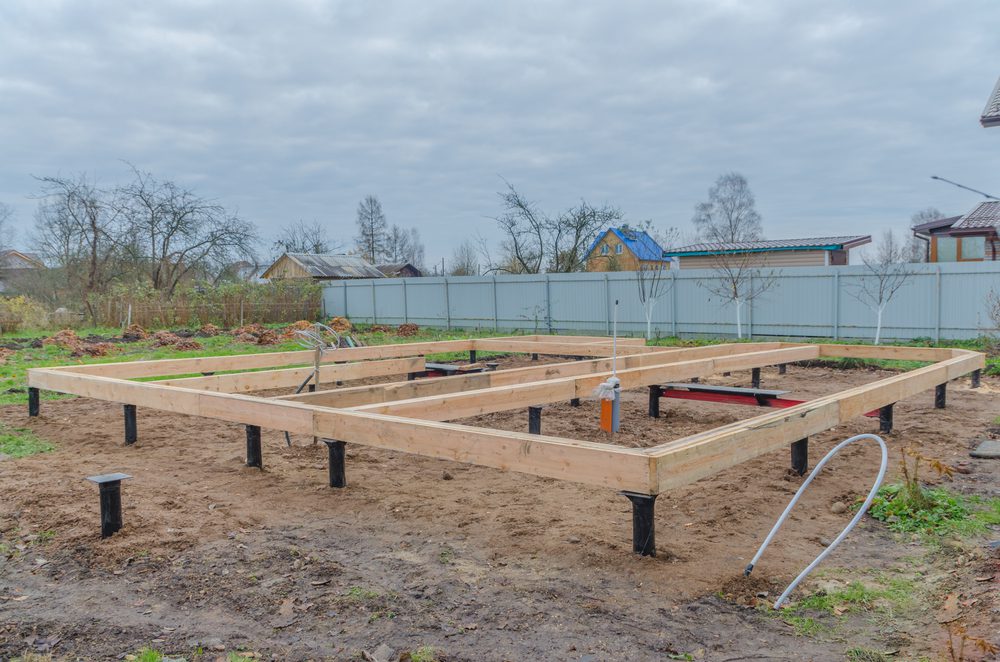
Are Foundation Piers Considered A Permanent Foundation?
What Size Foundation Piers Do I Need For My House?
Is It Cheaper To Build On A Slab Or Foundation Piers?
Slabs are cheaper to build but harder to maintain over time. Foundation piers offer more flexibility and accessibility, making them easier to care for as they age. Slab foundations typically cost homeowners between $5,000 and $20,000. Pier foundations cost homeowners between $16,000 and $30,000.
Things You Should Know About Foundation Piers
- Sagging – If some of your foundation piers sink into the soil deeper than others, your floors can begin to sag and creak.
- Tilting – If your foundation piers start tilting, you might notice some strange effects in your home, such as sticking windows and doors.
- Failure – If they’re poorly built and not well maintained, these piers can collapse or crack over time.
- Exposure – Because the underside of your home is exposed, moisture and humidity can affect your piers, beams, and joists. In order to counter this, experts need to encapsulate and insulate your crawl space. Without proper insulation, your foundation could even be energy-inefficient.
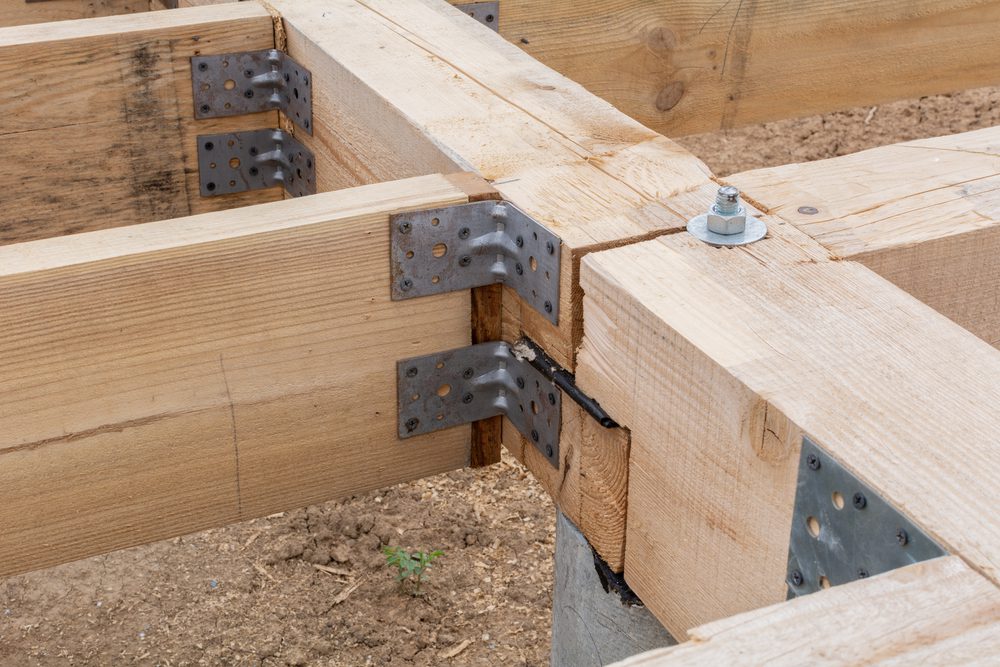
Who Offers Foundation Pier Repair Near Me?
If you need foundation repair in the Chicagoland area, call The Real Seal. We’ve been repairing all types of foundations, including piers. We’ll come out and inspect your home, find out what’s causing your foundation to fail, and give you the best solutions on the market. We also offer foundation waterproofing (we can encapsulate your crawl space), concrete leveling, and more. Call today for your free inspection and estimate.
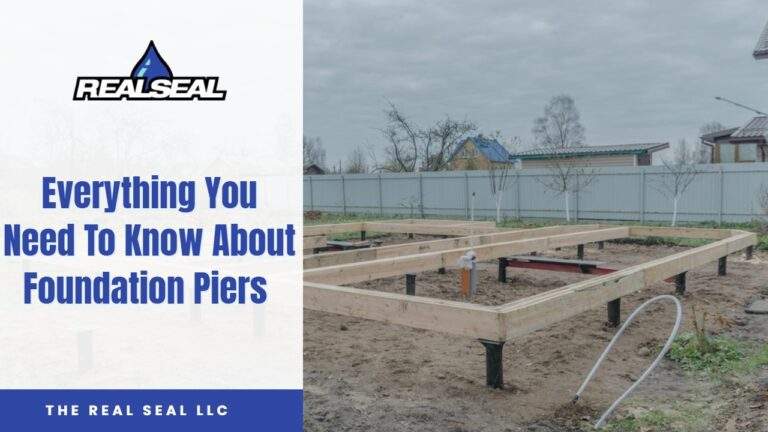
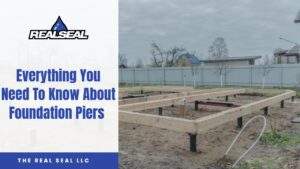
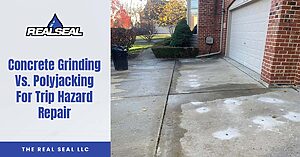
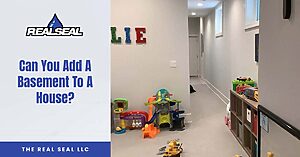
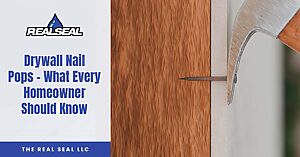
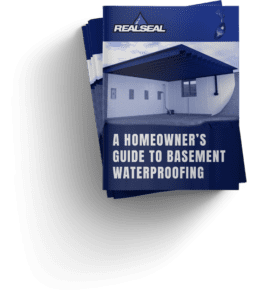

8 Responses
What are low piers ?what does that mean??
Hi Angela!
What do you mean by low piers? If you can you point me to the spot in the article you are talking about I can help clarify it.
Are steel piers considered permnament foundation?
What kind of base do they need to sit on?
We have ordered new double wide and comparing this to concrete pier construction.
Thank you
Hi Peggy!
Steel piers, as long as they are galvanized, will last a very long time. They will need supportive strata below the ground, and it depends on the weight they are holding to determine how deep they go to hit the correct support. Typically, Helical Piers would be used in this application, spacing and size determined by an engineer.
Galvanized piers are coated in a material that prevents rusting of the piers.
When says the span? Is that referring to the total span or in between piers? Fir example on a 32’x52’ 3 story house, how far would the piers have to span?
Hi Andrew,
The best person to determine the right spacing for your specific project would be a local architect who knows the local building codes. It all depends on the weight above for the spacing, what the walls are made of, dead and live loads, roof profile (and subsequent snow load if you’re in an area that gets snow), and the soil conditions. So unfortunately, I cannot make that plan for you, but a good architect in your area will be able to answer that question when you give them all the info.
Piers were put into the house we bought. The walls are cracking there is a 4 inch difference between one side to the other side of the house . The company who put the piers in said not there fault. Does not want to fix. I had two other companies look at it and said it was the piers what do I do!!
Hi Martha,
I’m sorry you’re dealing with this! It can be difficult to figure out what happened and why when the home was sold and the installing company is not being cooperative. The company who installed the piers should have a warranty and should have shot elevations to determine if the piers have settled past their installation point. If they have not, there is no way to tell if the piers have sunk. They could have stabilized the home and left it out of skew before selling. Sellers famously and historically will do the absolute minimum, cutting corners, and doing shoddy repairs in order to dress up the home for sale.
If you are convinced that the piers the company installed have failed, and you have the other companies willing to help, you can contact an attorney to see what can be done. You should have the paperwork/warranty from the closing documents for the piers, and the attorney can review them and bring in industry experts to determine if there was a fault with the piers or if more are needed.