There are many different types of home foundations, especially as you move to different areas of the country. The more South you are in the country, the less likely it is that you will have a basement. Once you get into flood/coastal areas, most homes aren’t even built with a crawl space. Why the difference in the first place? And how many types of home foundations are there?
Different soil, environment and weather conditions call for different types of buildings. In wetter, saturated soil, it is better to not have a basement, as you will be battling seepage issues constantly.
Once we get more North, basements are much more common. They add living space to your house, the deeper foundation can allow for more stability, and the larger foundation can allow for taller buildings. Let’s get into the different type of foundations.
Block Foundations
Block Foundations, made primarily of hollow Cinder-Block or solid-core Wall Blocks, are made up similar to a brick wall. A concrete footing is poured to build the wall upon. The blocks are then placed, interlocking as the rows build, and the joints are brought together with mortar. These Block Foundations can be especially susceptible to seepage and foundation issues for several reasons:
- Hollow blocks allow water to build up in them and travel along the wall.
- Mortar joints are weaker than the block, allowing the wall to bow, resulting in a bowing wall.
- Mortar joint deterioration will allow water to penetrate the basement or crawl space.
- The cinder block especially draws in and holds more water than concrete.
You can recognize if you have a Block Foundation by the tell-tale “brick effect” as you can see the blocks stacked up, looking like an elongated checkerboard. Many times, these walls are painted, but the mortar joints are still easy to spot.
Poured Concrete Foundation
Arguably the strongest type of foundation, a Poured Concrete Foundation is exactly how the name implies. Forms are set and a wet slurry concrete is filled to form the walls. The wall is still built on top of a poured concrete footing, the same as in Block Foundations. Many times, these Poured Concrete Foundations can have rebar reinforcement in them as well. This makes the wall even stronger and reinforces it from cracking and breaking apart.
Poured Concrete is easy to spot. Your wall will generally be smooth, with vertical seams every 3 feet or so. Up and down these seams, you will see metal clips sticking out of the wall, or the remaining “nubs” of the clips. These are called Tie Rods, or Form Ties. These metal clips hold the foundation forms together while the wet slurry concrete is poured. This keeps the foundation in the shape designed by the architect and engineer.
Most homes nowadays are being built with Poured Concrete Foundations. They are stronger, last longer, and are less susceptible to the issues you get in Cinder Block Foundations. While you may still get Foundation Cracks and Cove Joint Seepage, these issues are much less prevalent.
Stone & Mortar or Limestone Foundations
Now, we’re taking a trip back in time. It is rare to see any new homes being built with Stone & Mortar or Limestone Foundations. They generally are old techniques used by farmers and early contractors building homes. These techniques were generally phased out in the early 1900s. We still do run into these foundations today, as Chicago is full of 100+ year old homes.
These are easy to spot most of the time. First, if your house is from early 1900s or even earlier, it is likely this is the type of foundation you have. The foundation will look similar to those cobblestone walls we see out in fields and along perimeters of estates. With foundations, however, more mortar is used to smooth out the wall as much as possible.
Sometimes, a skim coat is applied over the wall to make it look like Concrete. Don’t be fooled! Many times, this is a homeowner’s attempt to cover up the seepage inherent with Stone & Mortar Foundations.
There are some obvious, and some not so obvious, issues with these types of foundations:
- They are vulnerable to water penetration through the walls.
- With the mortar joints even more prevalent in these foundations, water can, and will, get in through the walls.
- Many were not built on concrete footers.
- Without proper footings, the foundation wall can settle and move. It doesn’t take an engineer to know that your Foundation moving is not a good thing.
- With the many mortar joints, they are also vulnerable to inward movement and bowing foundation walls.
- Problems are easily hidden.
- The skim coat mentioned above can hide issues with these walls. A skilled contractor can even make it look like it isn’t Stone & Mortar!
- A thorough inspection of the wall from the exterior will help expose this.
- Extra prep work needs to be completed by a contractor attempting to repair a Foundation Issue.
- For instance, if the wall is settling, a concrete footing will need to be installed under the wall before it can be supported.
While prevalent pre 1900s, Stone & Mortar or Limestone Foundations are generally on their way out, being phased out as young couples buy old homes, tear them down, and erect their own vision in its place.
Brick Foundations
Most common in Chicago, Brick Foundations are mainly a thing of the past, for the same reasons as Stone & Mortar, Limestone, and Cinder Block are:
- They are more vulnerable to Foundation Movement.
- Seepage is very common through the many mortar joints in the wall.
- Footings were, many times, not used or inadequate.
- Once an issue happens, it is extremely hard to repair. Best to replace the foundation.
Brick foundations are easily spotted. Ever see a brick wall? It looks like that. There will, on occasion, be a skim coat over the brick. Unless this coating is new, there will be many points along the wall where it has broken off and the brick will be exposed.
Slab-On-Grade
If you live in the South, you will be familiar with this. Slab-On-Grade means there is no buried foundation. These are buildings built on “pads” of concrete (think your concrete patio, but thicker and reinforced).
At times, especially in areas that get lots of frost, there will be a Frost Wall. This is a 3-4 foot deep Poured Concrete Wall that “sets” the slab in the ground so it is less vulnerable to movement with the changing weather.
As it is Slab-On-Grade, there will be no crawl space or basement. So, if you live in a house without a crawl space or basement, you have a Slab-On-Grade Foundation.
While eliminating the basement and crawl space eliminates any water seepage into such areas, they still can be prone to Foundation Settlement. This can be caused with changing soil conditions and improper water management or flooding.
There you have it! The most common types of home foundations in this country and some of their associated issues. If you are not sure of what type of foundation you have, try comparing pictures in this blog, or by watching some of our videos. Be sure to always contact a reputable, professional company when seeking out repairs on these foundations. As always, remember:
Not Everything’s Better When Wet
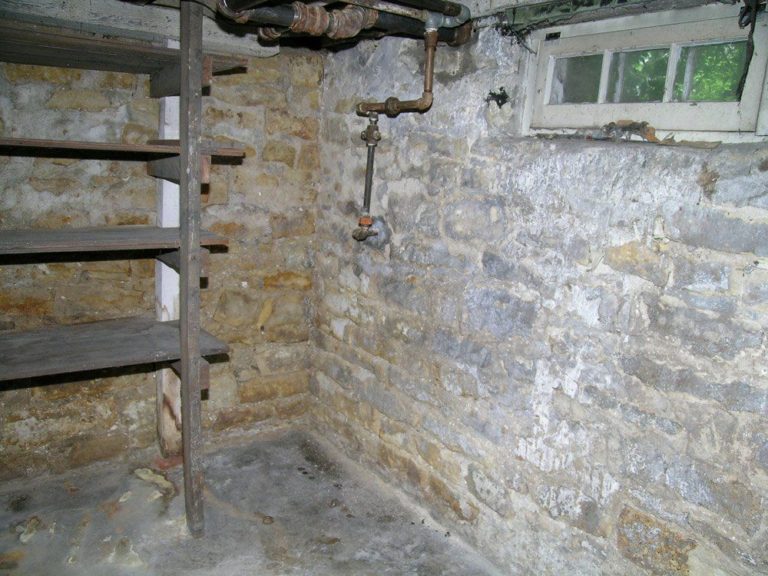
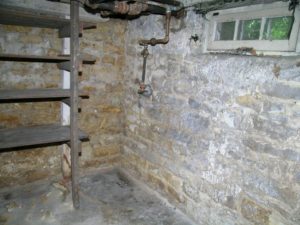
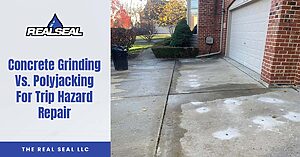
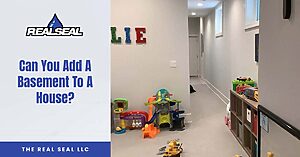
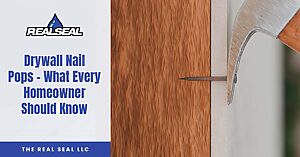
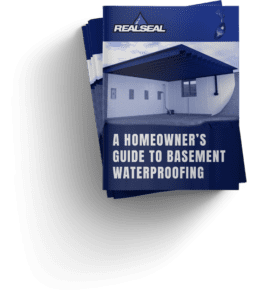

2 Responses
Hi there
I currently have a slab on grade house in South Carolina. I also have a screened in porch. I have been told that the porch foundation is solid concrete by one contractor. I have also been told It is concrete with the dirt fill by another contractOr.
How can I tell what it actually is?
If it is filled with dirt I need to put pesticides in to keep termites away I do not want to do this as I am a Cancer survivor Thank you in advance for your help!
Hi Jacquie!
Congratulations on beating cancer, that’s HUGE!!! I’ve had very close friends/family who have battled cancer, with mixed results. It’s always good to hear someone kicking cancer’s ass!
In relation to your question on the foundation, both are correct. Very likely, you have a concrete slab, especially in South Carolina where it doesn’t get too cold. There will be dirt under EVERY foundation there ever was built. If you have foundation frost walls, there will still be dirt immediately underneath your floor anyways, either way.
I would suggest you go to a extermination company to ask them for any tips on keeping termites out of your home. They usually can’t get through concrete, but we aren’t the experts on that. You’re doing the right thing though, attack the problem before it’s a problem!