Are you familiar with a pier foundation? Have you ever seen a home that looks it’s built on stilts? These homes are built on a pier, or pier-and-beam foundation, a construction style similar to building a wooden deck. Follow along! This article will go over the pros and cons of a pier foundation.
What Is A Pier Foundation?
A pier foundation is a series of vertical pillars or piles that transfer the building load to the soil. Beams are then built on top of these columns. They lift the house off the ground and are very popular in coastal regions where rising tides are a problem.
Pier foundations work well in sites where it might be challenging to build a traditional foundation, such as around trees or vast root systems. Other reasons pier foundations are used:
- When decomposed rocks are close to the surface, and there is firmer soil just below them.
- When there is a lot of stiff clay in the soil that offers resistance.
- When a home is built from log or timber.
- When the homes need to be built on a slope.
- When the soil has a low water-bearing capacity.
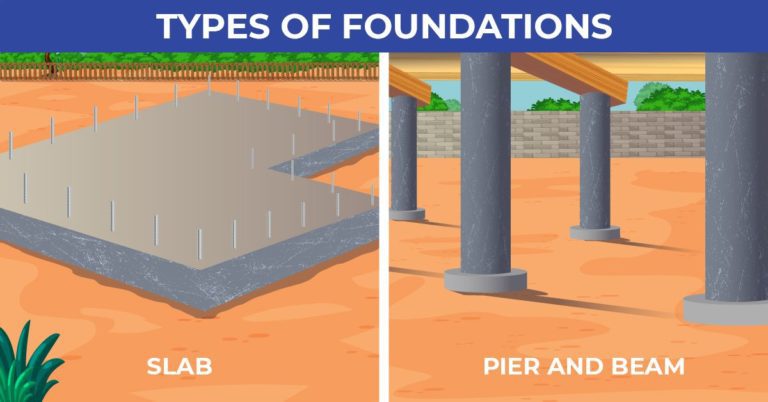
Types Of Pier Foundations
There are two types of pier foundations used today, masonry or concrete piers and drilled caissons.
- Masonry or concrete piers – Made of concrete, these solid piers depend on the level of the stratum (load-bearing soil). If good soil is not too deep below the foundation, masonry piers are used.
- Drilled caissons – Sometimes referred to as drilled piers because of their cylindrical shape, these piers are drilled into the ground and then filled with concrete and reinforcing materials. With caisson drilling, weight-bearing concrete columns (supported by steel cages or other reinforcements) can reach the bedrock, providing a more stable base for large structures.
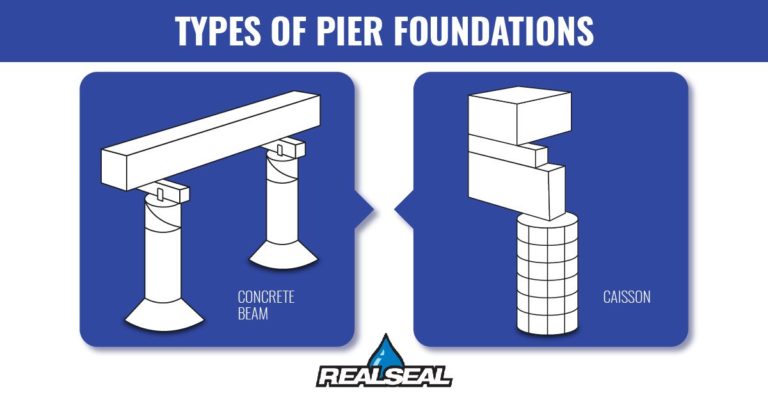
Pros Of A Pier Foundations
Below are the pros of using a pier foundation.
- 1. Requires fewer materials due to the spacing of the columns.
- 2. Wide design variety.
- 3. Doesn’t require extensive excavation and a lot of concrete.
- 4. Causes minimal disruption to the soil environment.
- 5. As it lifts the house off the ground, it keeps rising waters below the home.
- 6. The space between house and ground is enough to install utilities like plumbing and electrical wires among them.
- 7. Workers can easily get under the space between house and ground to solve issues related to plumbing and electrical as there is enough space to crawl.
- 8. The home floor doesn’t rest on a firm surface and is comfortable for walking.
- 9. Because of the spacing, maintenance and inspection are easier.
- 10. Engineers can change or add to the design when needed.
- 11. The ground vibration generally associated with driven piles is absent in the case of drilled pier construction.
- 12. Bearing capacity can be increased by under-reaming the bottom (in non-caving materials). Under-reaming is when you enlarge of hole past its original drilled size.
- 13. Air circulates under the house, so mildew and rot are uncommon.
While the pros seem very attractive, a few cons come with building a pier foundation. All foundations will have their problems, so it’s up to you and a trained professional to find the best solution.
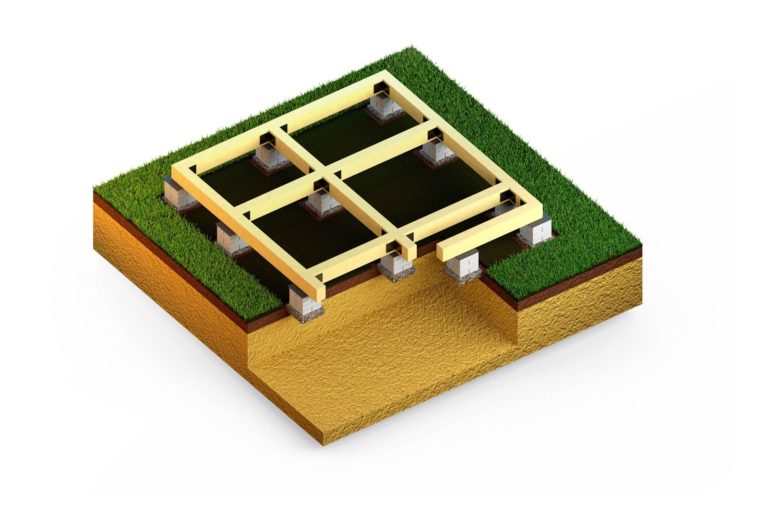
Cons Of A Pier Foundation
Below are the cons of using a pier foundation.
- 1. Floors over pier foundations can sag, and the beams can shift. When your structure sinks or settles, all kinds of more significant problems occur.
- 2. Piers can tilt and contribute to foundation failure.
- 3. Concrete piers can collapse and crack over time.
- 4. Poor construction. If contractors don’t know what they’re doing, simple human nature can lead to foundation failure.
- 5. When your crawlspace is exposed to moisture, the piers can lose their structural integrity.
- 6. Your wooden beams and joists are exposed and can be affected by mold and mildew.
- 7. Floors must be heavily, heavily insulated, and protected from critters.
- 8. The under-floor must be protected from the elements.
- 9. If one post or pier is damaged, it can lead to significant damage to the overall foundation.
- 10. It can be energy-inefficient if not appropriately insulated.
- 11. Best for smaller buildings.
- 12. Can be affected by earthquakes or hurricanes.
- 13. More subject to creaking floors.
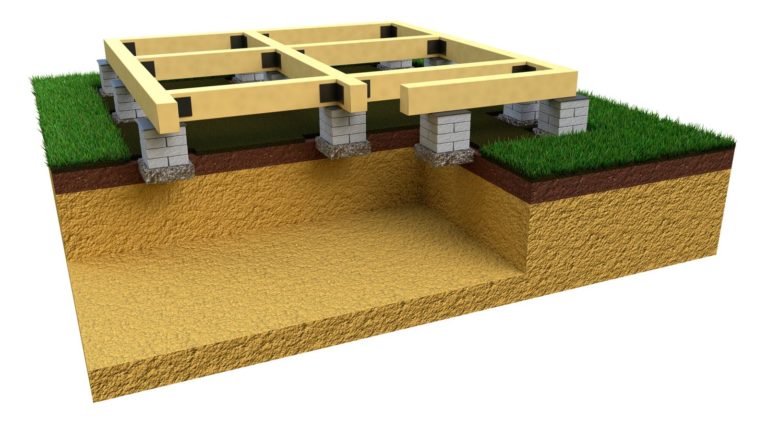
Now What?
If you have a pier foundation and want to know if it needs repairs, replacement, or you want a simple inspection, who should you call? You’re going to want to talk to professionals who not only know what they are doing but have the real solutions.
Know more about – How to Know Your Property Has a Good Foundation
The Real Seal
If you live in the Chicagoland area, call The Real Seal for all of your pier foundation needs. We can inspect your foundation, find any problems or signs of potential damage, and get you on the right path.
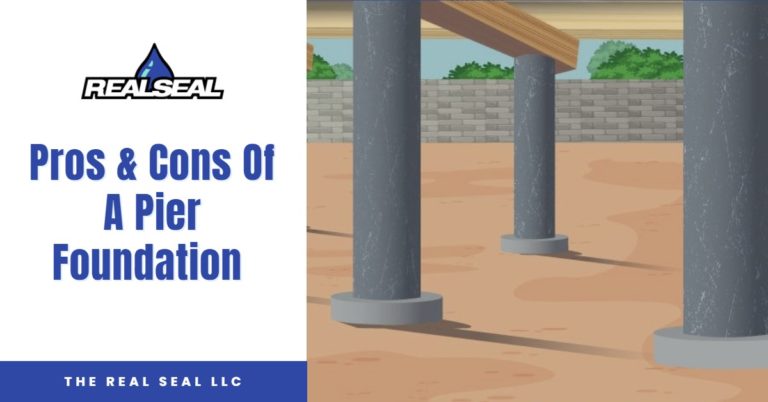
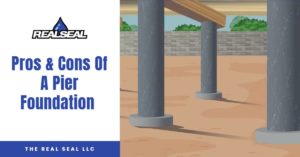
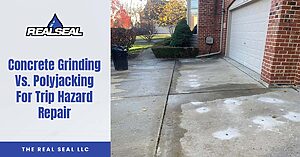
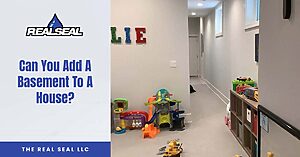
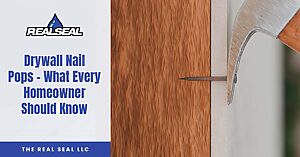
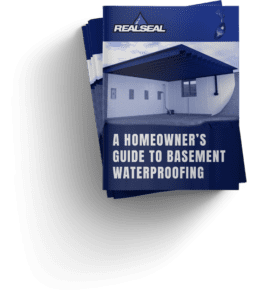

16 Responses
Good morning
I’m in the process of building tiny homes on my property…after reading your post I jus want your professional opinion… do you think I should go with pier or slab foundation? My original plans were to go with pier after reading your post I’m leaning more towards pier… very informative by the way thank you… I guess I’m looking for your stamp of approval…lol thanks in advance
Hi Summer!
Thanks for the question. It really depends on how heavy the homes you are building are, what kind of soil they are on, and what your long-term plan for them is. It would be best to consult with a local architect so you can get all of those questions answered and a specific answer. Slab and pier foundations are both acceptable foundations for their use types. Basically, get an architect to help you get the specifics so you get the right foundation for your project.
I built a farm house 3/2/slab. Poor grading was done allowing water to reach my slab. My builder told me that I had 35 piers but my project manager told me I had 81 piers. I had. A Mold Co. Come out bc of slight headache upon awakening and a crusty nose and discovered mold. It is aspergillus pneumoniae (or reverse) and a other Type for which are both toxic. I have a lot of problems with my house which the builder refuses to fix so I have had to sue him. Nothing was done on punchout list either. He has been a real jerk. Problems with my roof (metal), my $12,000.00 LVP flooring has cupped all over my house has to be ripped up, slab dried out and more put down, I could go on and on. I need someone who can come out and give me a quote on what it would take to fix my house. Do you know who I call to get someone to come out and give me a figure so my suit can go forward. I had a private home inspector come out and there was 8-9 pages of things wrong. Most of them were code violations. Some were cosmetic. I’m not worried about the crooked doors, bowed framed, bowed studs, etc I just need the major things fixed. I just don’t know who to call. He buried a ton of stuff on my property which I was told it was strictly against the law to bury on a build site per the person that is head of Zoning UNTIL he found out who my builder was. Then he said he couldn’t help me bc Chris told him in good faith that he buried 90% brick and cement
I have pictures which show differently. Wood, tires, wire, barbed wire bundles, french posts,hundreds of 2×4 pieces that were cut off, HVAC from previous house, metal. Cast iron pipes, cans of something. The man who lived here was a diesel mechanic. Just to name a little of what is in the hole that is about 35 ft. Deep. Can you help me find the right person to talk to?
Hi Rita!
I’m so sorry to hear about your experience building your home. It sounds like the best person to help you quote this whole project correctly to move forward would be another GC with a better reputation. The best way to find the best GC for the job would be to compare reviews across all sites online. We suggest going to Yelp, BBB, Angie’s, and Google. Read the reviews and you will be able to find a good contactor who can help with all that.
Again, I’m sorry you have that headache.
Hi Austin, I wish I could post pictures to easily explain this. I saw a house sitting on a pier foundation of 17 drilled caissons, with 17 structural wooden telephone poles sitting on top of 17 drilled concrete base piers. The concrete piers are each about 20 inches in diameter and the wood poles are about 12 inches in diameter. So the base concrete piers are much wider than the wooden poles sitting on top of them. But the wooden poles are not sitting directly on the flat surface of the concrete pier tops. They are all raised higher on 1.5 inch cement steppers of the same diameter of each corresponding wooden poles. My friend concluded that the wooden poles were rotten, cut and filled with cement in between. I think this is intentionally designed to avoid the wooden post to suck up rain water or moisture on the flat concrete surface. It hides the bottom of those wooden posts on top of the 1.5 inch high steppers, and keeps the rain water away. What is your take on this?
Hi Steven!
Thank you for the detailed explanation. My take on this is simple: We don’t build homes (in areas other than in the middle of nowhere) on telephone poles anymore. While it may have worked in the past and on coastlines, the only thing to do with those as they rot and decay would to be replace with new wood or steel. It’s common to see these in Chicago in the older homes. We see them raised up on shims above the concrete caissons, as well as just those wooden posts in the ground.
When you’re not dealing with the rising tide, it’s best to stick with concrete for your foundation.
life’s a beach. coastline code requires pier/piling foundations. what’s the difference between the/two? can a home foundation be a combo of both pier and piling? thanks!
Hi Joe!
The main difference between the two is the material used. Piers usually consist of steel Helical Columns while Pilings traditionally use concrete. Both are fundamentally the same, they put a support post into the ground beneath the unstable soil to more supportive strata.
A home can be a combination of all types of foundations. With all the different GCs out there, we’ve seen it all! We believe it is best practice to stay consistent, however.
Can a wood burning fireplace be installed on a pier & beam house foundation?
Hi Sandy!
That depends on which kind of wood burning fireplace you want. If you want a metal stove old-timey fireplace that sits in the corner and exhausts our the roof via a duct, no problem. You just may want to add another pier there to support a bit more weight.
If you’re looking for a full stone 2-3 story fireplace with a hearth kind of thing, then you’ll need a full foundation for that. Even with full foundations, we see them settle from all that weight and they end up needing Helical Piers on top of the foundation.
Hi, Austin
Thanks for the informative article. I just bought a 12×12′ shed, a garden shed that I will use for both gardening (seed raising) and for painting. It has a cedar foundation and walls with lots of windows and half the roof is skylighted with either gass or plexiglass. Some of the windows are workable for aeration. It is building suitable for concrete piers? I would use a minimum of 9, as shown in your sketch above, but could add more if you think more would be required. I live in NW Washington in the Cascades foothills, and the ground is rather rocky. They mined limestone up the foothills and I think there is a lot of limestone underground, as rain water never puddles but disappears instantly. Flooding is not a threat, but I guess earthquakes are. I live about a 1/2 hr. drive due east of Bellingham. What do you advise? Please email, as I may never find this page again! Thanks,
Linda
Hi Linda!
I’ll send you an email as well. A Concrete Pier foundation would work for this shed. You can likely get away with the 9 as well, as it is a light weight scenario.
I wouldn’t be able to advise on any earthquake measures, but a local contractor should be able to help you with any advice on that.
This is very helpful. We are looking at doing a small owner-build on a solid granite slope. The site is remote and tricky to access with heavy machinery (at the top of a steep grade), so rather than doing a “traditional” perimeter foundation pour, the conversation turned to “pinning #8 rebar 18-24” and pouring piers as footings for a pier and post/beam construction. The house will most likely be a small SIP rectangle build with a simple shed roof – approximately 18’x42′. What should we be most worried about getting approved by inspectors?
It will be important to check the local building codes to ensure that your post/beam construction and foundation meet their local standards. Inspectors can be very easy to work with if you come to them with questions *before* you do anything. Trying to convince them to pass something not to code after-the-fact will be very frustrating.
My home was built in what was planned to be a deep water marina but which is now protected wetland. Supposedly the piers were planted all the way down to bedrock. I am nervous about increasing creaks in the floor and a few vertical, narrow cracks in the paint. Do I need an ewngineer’s inspection at this point, or a capable carpenter?
Hi Susan!
You can get a capable carpenter to start. Do you have records of the piers and their depth to check against the depth of the bedrock? Creaking of the floors can be the temperature flux through the seasons as well as narrow cracks. But if they keep returning, it would be good to get an engineer to check them out.