Homeowners with basements know they’re at risk for basement floods and moisture. Naturally, those same homeowners look for every possible way to reduce the likelihood of this nightmare. The best way to avoid basement leaks and floods is to prevent water from building up in the first place by installing a drain tile system.
What Is Hydrostatic Pressure?
When it rains, water accumulates in the ground around the foundation. This causes hydrostatic pressure to build up and push against the foundation walls. Hydrostatic pressure is powerful enough to push water through invisible cracks in the foundation wall and into a basement. If the pressure isn’t relieved, it can even cause a foundation wall to bow inward and crack.
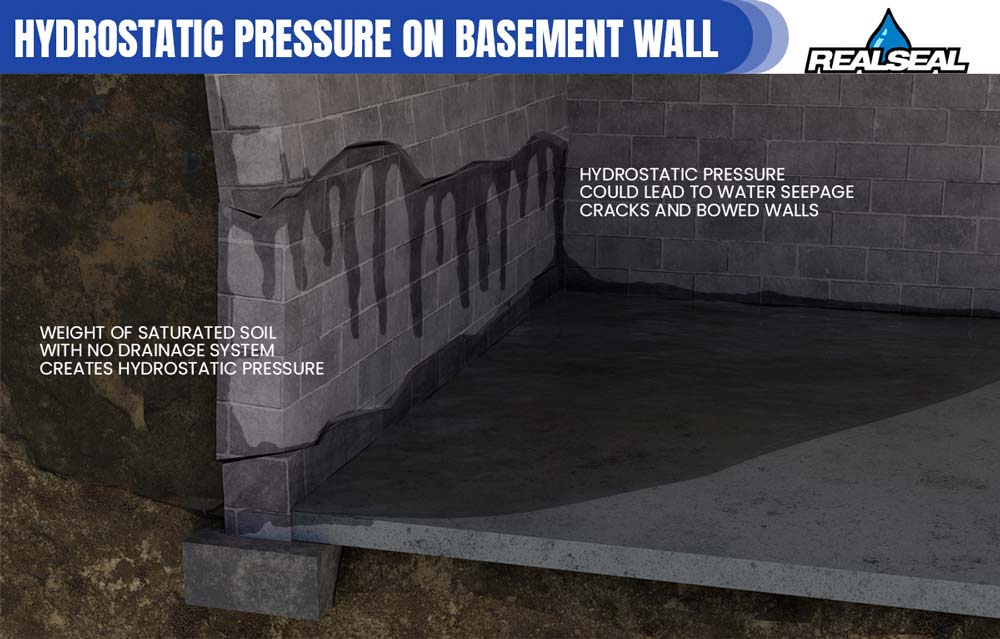
What is a Drain Tile System?
A drain tile system helps direct the flow of groundwater away from a building’s foundation. This is accomplished through the use of perforated drainage pipes buried beneath the ground. A drain tile system typically includes gravel and filter fabric that surrounds the pipes and prevents them from becoming clogged with debris.
Drain tile systems are particularly important in areas with heavy rainfall or high water tables. By effectively managing excess water, these systems help prevent water-related damage to the foundation.
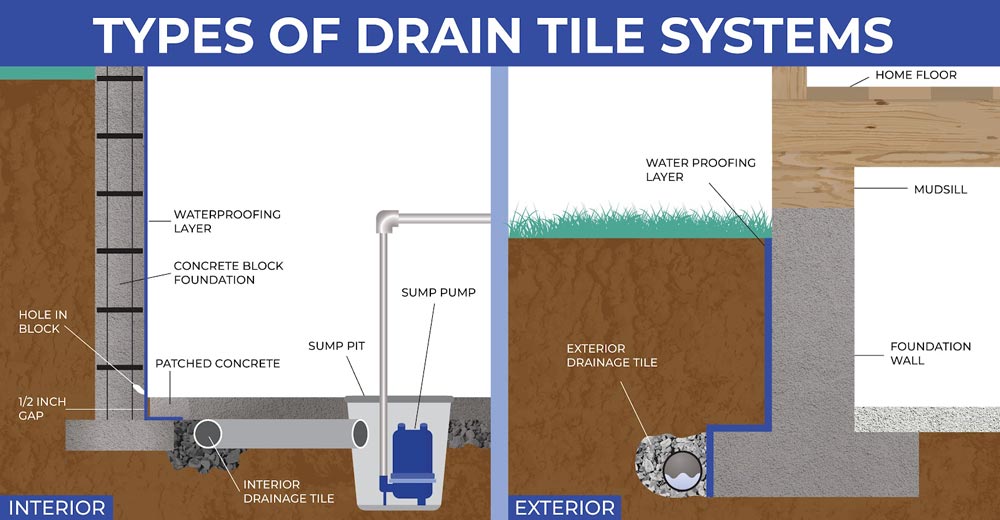
There are two types of drain tile systems: interior and exterior, and both are great options to keep water out of your basement.
Interior Drain Tile
An interior drain tile system prevents hydrostatic pressure from building up by collecting excess moisture in the ground under the house and releasing it away from the foundation via a sump pump. An interior drain tile system is installed around the inside perimeter of your basement.
Pros of interior drain tile
An interior drain tile system is easier to install in an existing home than an exterior drain tile system because it doesn’t require excavation. It’s also very effective at handling a rising groundwater table and less expensive than an exterior drain tile system.
Cons of interior drain tile
Installing an interior drain tile system means using a jackhammer to tear up the basement floor to dig the necessary trench. This might not be a big deal if you have an unfinished basement. However, if your basement is finished, it will mean re-finishing it after installing the interior drain tile system.
You won’t be able to use your basement during the installation process. So, there will be some inconvenience. However, the installation process doesn’t take more than a few days in most cases.
An interior drain tile system probably won’t be enough if the foundation wall has cracks. You’ll need to repair them so water won’t be able to seep through the wall and into the basement.
Exterior Drain Tile
An exterior drain tile system is installed around the outside perimeter of the foundation at the footing level. Like an interior drain tile system, an exterior drain tile system collects excess moisture in the soil and ejects it a safe distance from the foundation. The only real difference between the two is where the drain is installed.
Pros of exterior drain tile
An exterior drain tile system is very effective at preventing hydrostatic pressure from building up and exerting lateral force against the foundation. Because it requires excavation down to the footing, it also provides an opportunity to install an exterior waterproofing membrane for added protection.
Because an exterior drain tile system is installed outside your home, there won’t be much – if any – disruption to your daily routine.
Cons of exterior drain tile
Installing an exterior drain tile system is a costly and time-consuming process that requires excavating around the perimeter of your home down to the footing. The excavation can disrupt your lawn and landscaping, leaving it damaged and unsightly.
For more information, see Factors That Affect Basement Waterproofing Costs.
Now that you know the difference between interior and exterior drain tile systems, you’re probably ready to get one for your home. You can rest assured that you’ll be in good hands with The Real Seal. We have extensive experience with basement waterproofing in Chicago and a proven history of satisfied customers. When we leave, we guarantee a dry basement. Please give us a call today to set up an appointment.
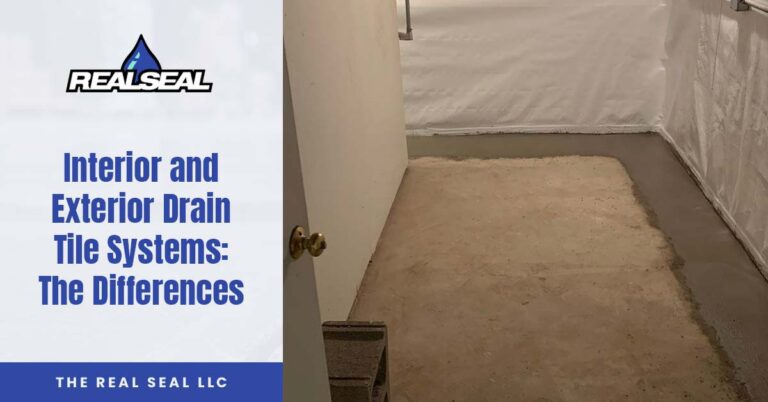
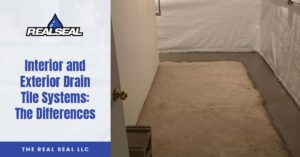
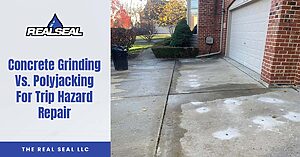
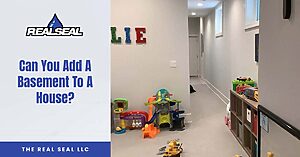
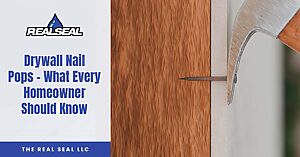
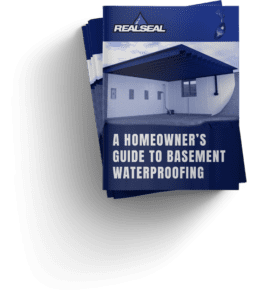

2 Responses
Hi, looking for a second quote/opinion on our finished basement. We have had cracks sealed, new sump, window well fixed/waterproofed and now we are having seepage on an interior wall. We are pretty convinced we need to do an interior drain tile. I am curious about your response to the question of do we have to take out the framing? You responded yes to another person, so just 3 feet up of framing? Do you just connect a new piece of wood when done? Trying to understand it all so this is the last thing we do in this basement…..thank you!
Hi Coco!
Yes, we ALWAYS recommend removing the drywall and framing. If you do not, you run the high risk of the concrete not laying down properly and the system not functioning as intended. It can be tempting to “save” money by not doing this, but it will most certainly cost you dearly in the long run. Don’t let a contractor convince you they can do it just so they can land the job.
You will want to remove at least the bottom 18″ of framing, if you are not doing a wall liner. This can only be accomplished in a poured wall foundation. If you have a cinder block wall, remove all the drywall to ensure you can get the wall covering up the entire wall.
After the system is installed, you or a carpenter can sister in new pieces. We’ve seen people cut the bottom 18″ very precisely and put it back, reinforcing the joint to regain its strength. Either way, if you are experiencing seepage at the cove, most likely there is a need to replace that framing at the bottom anyways, as it turns black and becomes a great place for mold to grow.