This is a HOTBED of a question, depending on who you ask. And it is a killer that causes untold amount of damage into people’s basements. So, we are going to give you the answer now, and explain below:
YES, a Drain Tile ABSOLUTELY needs to be sloped. You wouldn’t install your sewer pipes level, would you? (Any who say yes should relinquish their plumber’s licenses.)
Using Logic
While some contractors will argue that the Drain Tile does not need to be sloped, this usually comes from the following concerns:
- Lack of Knowledge
- They simply do not know any better.
- Laziness
- They don’t want to do the extra work to slope it. Unlike sewer pipes hung from rafters, in order to slope this pipe, you need to dig more dirt. Digging more dirt takes more time and costs more money, thus leaving you with a level Drain Tile that is ineffective and causes flooding in heavy storms.
- Stubbornness
- “I’ve been doing this for 35 years, I don’t need no whippersnapper telling me what to do.” RUN! Run as fast as you can from anyone who ever says this about anything.
The Proper Slope
The basic idea is that water flows better with a slope. Think rivers, they always go downhill. Sewer pipes are all sloped. Drainage in your yard is sloped. Why on Earth would anybody install a Drain Tile without a slope? Look above for those answers.
When you are installing Drain Tile, it is important to slope the Pipe 1/8” per linear foot. This means that every 8 feet there will be a drop of 1” in the pipe. This is vitally important for the heavier rains. Same as your sewer, if it was level, it could handle SOME of the water/sewage coming from your home. But what happens when everyone takes a shower/uses toilets at the same time? You guessed it, a smelly situation.
1/8” per linear foot has been found to be the most effective slope for both installation and operation of the system. If you slope it much more, you will not be able to run the pipes very far, requiring more Sump Pits to pump the water out. Which brings up a good point:
Does My Basement Need More Than One Sump Pump?
We install Sump Basins at 80 Linear Feet of Drainage Run inside a basement for a Drain Tile. This means that if your basement is 160 LF in perimeter, we need to install 2 pits to ensure the Drain Tile stays with the footing. If your Drain Tile runs beneath the footing, you can end up washing dirt out from under the footing, causing structural concerns.
This is why you NEED a reputable, Basement Waterproofing Contractor to do your work, not just any GC who has been “doing construction all my life.” Run from those people.
So, let’s say you have a very large basement. Let’s blow it up. You are now at 240 LF in the perimeter. At 240 Linear Feet, we now need a third Sump Basin and Sump Pump. Once you cross another 80 Linear Feet, another pit will need to be added. This mostly happens in commercial applications with large underground parking garages and storage areas.
How Many Sump Pumps Do I need?
We install Sump Basins at 80 Linear Feet of Drainage Run inside a basement for a Drain Tile. This means that if your basement is 160 LF in perimeter, we need to install 2 pits to ensure the Drain Tile stays with the footing. If your Drain Tile runs beneath the footing, you can end up washing dirt out from under the footing, causing structural concerns.
This is why you NEED a reputable, Basement Waterproofing Contractor to do your work, not just any GC who has been “doing construction all my life.” Run from those people.
So, let’s say you have a very large basement. Let’s blow it up. You are now at 240 LF in the perimeter. At 240 Linear Feet, we now need a third Sump Basin and Sump Pump. Once you cross another 80 Linear Feet, another pit will need to be added. This mostly happens in commercial applications with large underground parking garages and storage areas.
Wrapping It UP
To sum it up nicely:
- YES, you need to slope your Drain Tile
- Slope should be 1/8” per Linear Foot
- For every 80 Linear Feet, you need a Sump Basin. 160 LF needs 2 Sump Basins, 240 LF needs 3 Sump Basins, and so on.
- A REPUTABLE Waterproofing Contractor should be used, not a GC. GCs are the biggest offenders in not sloping Drain Tiles properly.
- Do it nice, or do it twice. We understand Drain Tile is expensive, so homeowners want to save $$. Let me tell you, doing it 2x is ALWAYS more expensive. Do it right the first time with the right company.
Thanks for reading, and as always:
“Not Everything’s better When Wet”
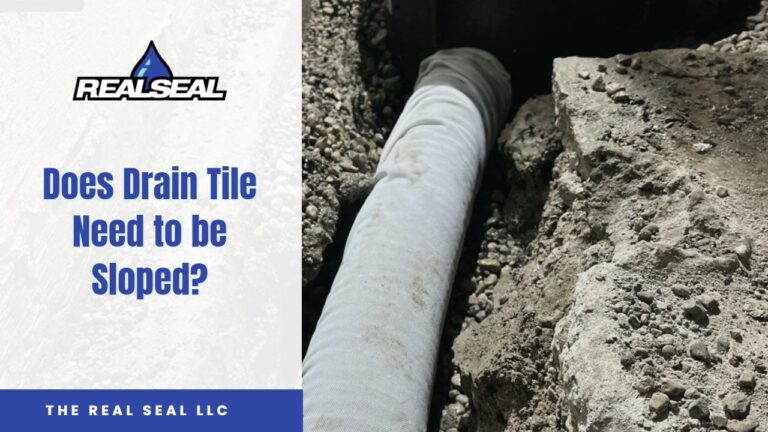
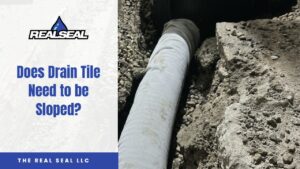
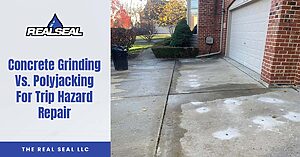
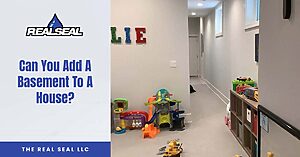
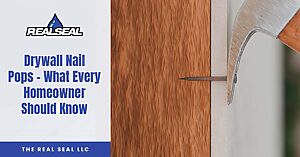
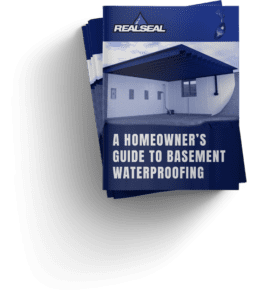

24 Responses
My crawl space is 187’ perimeter and I’ll be doing a French drain myself with 2 sump pits, due to budget restraints. My pits will be on opposite corners of the crawl space. Should I run 1 continuous pipe from basin to basin, with the high point somewhere in the middle? In order to go around the full perimeter, I’d have 1 pipe going from basin to basin for one side of the crawl space, and another pipe going from basin to basin for the other side of the crawl space. I’d make the high point in the middle of these pipes. Any advice is much appreciated. I’ll be using Geotextile fabric and perforated 4” pipe surrounded by gravel and fabric. I’ll also be sloping 1% or slightly more.
Hi Nathan! Great question!
Weather you use one full piece of line or not, it will end up the same as the lines will be cut inside the sump pit.
You should absolutely have a high point at the mid point between the sump pits. From there the pipe should grade down 1/8″ per foot towards each pit. That will make the longest run of the water in the Drain Tile a maximum of 46 ft, which will give you excellent flow capabilities.
You’ve got the right idea, just be sure to put those high points dead center in between the pits to allow for the best slope and drainage.
I would then also recommend you to encapsulate. Drain Tile will take care of standing water, but you will still see moisture and high humidity when it rains in there if you don’t encapsulate. If the crawl space has a concrete floor, ignore that point. :)
This article gives a very accurate and very straightforward answer, Austin. As a local tile installer, I often get this question from my clients and this is a very simple and direct way of putting it into words. Thanks for sharing this.
Thanks, Reed! If I’m anything, it’s simple and direct! HA!
I really appreciate that you write a wonderful article on “does drain tile need to be sloped”. Especially I like The Proper Slope idea that Austin Werner shared with us. This article solves my drain problem and I am gonna share it with my friends and family.
Thanks a lot Austin
Thanks for commenting, Ronald! We’re happy to help and let us know if you have any questions!
Austin
All footing drains should be level the water runs through the stone pipe might not have water in them ever. So much bad info so often!
Hi Russ! A common misconception. Just like sewer lines, oil pipelines, storm sewers in cities, or any pipe that deals with non-pressurized water, you want to slope the pipes. Gravity is our friend, and we need to be sure to slop any water pipe that is not under pressure at 1/8″ per linear foot.
We have run into a lot of General Contractors that think the pipes should be done level. We re-do a lot of those systems because they are unable to handle large amounts of water. Small rain events maybe, but the heavy rain those systems fail.
Another reason GCs won’t do the grading is to save time and money. It takes time to properly grade and install a Drain Tile. So instead, they cut corners and end up installing a sub-par system.
Beware of any contractor trying to install your Drain Tile level the EXACT same as you would beware a plumber for installing your sewer lines level. It just doesn’t work. Find a professional.
Hey man, I’m reading your article and I’m and I’m a bit confused. Your longest run from pit to high point is 80 ft correct? So OVER 160’ perimeter you’d need a second pit. I’ll be doing this job myself in my basement. My plan is basically to put the top of my 4” socked corrugated pipe at the top of the footer at the midpoint away then slope to my pit with the bottom of my pipe just above the bottom of my footer. Gonna used washed rock and dimple board on top of my excavation then up my stem walls. Should I use geo fabric to keep my trench separate from the surrounding dirt? I’m thinking a 12” wide excavation to the bottom of my footer the entire perimeter. Does this sound good to you? Thanks for your time.
Hi Taylor!
Great question. You do not need a fabric in the trench between the dirt and the gravel. You do need to be sure that the 4″ Drain Tile you use has a sock (as you mentioned), and that, along with the gravel, will be more than enough to keep your system clear for most homes. If you are in particularly sandy soil, it may be a good idea to then add that fabric.
I have ground water coming into my sump pump pit continuously. The pump cycles every 2-3 minutes after rain and every 8 minutes when no rain has occurred for a week or two. There are no other water sources besides the drain title. Should I be getting this much ground water going into the basin?
Hi Ronald!
That amount of water is actually quite normal for a typical house. You are definitely in a higher water table area than others, but the frequency of the pump running during and after rain does not alarm me. It always helps, however, to check your gutter extensions and for any pooling of water around your home. Any water from gutters (which on average produce 1,000 gallons of water in a single inch of rain), can lead to quite a bit of water in your drain tile.
The other thing to look out for is the life of the pump. It is likely that the pump will need to be replaced sooner than others, and I would recommend switching it out every 5 years to stay ahead of it.
Overall, as long as the pump is working and you have a battery backup, I wouldn’t worry about the amount of water you are receiving in your system.
I just got a quote from a salesman who lied about building code in his pitch, several times, insisting that I needed two triple safe pumps in a 142 linear inch basement. The tile he wants to install, too, can produce flow into the pits well over the 100 year rainfall charts, used to determine requirements in my state. He also insisted his company didn’t sell cheaper pumps, which is a verifiable lie, just looking at their website; and told me they didn’t offer a veterans discount when they do. So that’s the context.
My question is this, when calculating linear footage, is there a plan factor you add for rounding corners? Trying to determine if it’d be smart to get two pumps when I buy from another company.
I know this is an old post. Hope you see it and have time to reply. Thanks!
Hi Will!
Great question, and I am sorry you had to deal with that. Far too much in this industry you have “Pressure Sales Reps” that are willing to lie and manipulate so they can sell you something you do not need. Check out our Sales Self Defense Videos and I bet you can point out several situations you were in that are highlighted in the videos.
For your question, we do use a standard for when to decide to move from 1 Sump Pit to 2, to 3.
Firstly, we always recommend a Battery Backup in every Sump Pit so you have a backup in case of power outage or the pump being overwhelmed. That being said, you only need 1 Sump Pit to service up to 160 Linear Feet. This is because you can “Split” the system into two 80-foot runs. The contractor would simply start on the opposite side of where the pit is located, installing the Drain Tile there at it’s highest (level with the top of the footing). From there, it will slope at 1/8″ per linear foot to the Sump Basin. We limit any single run of Drain Tile to 80 feet, as that is 10″ already and you do not want to undermine beneath the footing.
That being said, you will then need a 3rd Sump Pit once you hit 360 Linear Feet in order to handle the depth of the Drain Tile.
Now, that is only for the Sloping of the Drain Tile. If you have a lot of water, you will want to consider installing a Big Bottom Basin, which has a larger bottom to allow for more water, larger pumps, and longer cycles of that pump to handle the excess water.
From your scenario, where you have only 142 Linear Feet of Drain Tile Perimeter to do, you are fine with 1 Sump Pit. Typical houses like this will have a 1/2 HP Sump Pump and 1 Battery Backup System with another 1/2 or similar backup pump.
I would highly suggest seeking out companies with solid reputations across ALL websites (Especially Yelp and BBB. They should have NO complaints or have every complaint closed to the satisfaction of the customer. READ THE COMPLAINTS).
If you let us know where you area at, we may have someone we could recommend as well. Let me know and also let me know if you have any other questions!
He said I needed to add two linear feet per corner the drainage tile turned (not drainage outside). I know water that’s moving fast creates turbulence when it has to turn, so it seemed reasonable. However NO ONE like you ever mentions it. It’s always 160 linear feet, or 80 per line, with zero talk of corners.
I’m just trying to 100% rule it out.
And thanks so much for the detailed reply. I appreciate. You’re helping people save money.
You can 100% rule it out. You do NOT need to add 2 linear feet per corner. It’s just a sales tactic to get more $$ for the job. Sounds like that contractor is not the contractor you want to do the project.
No kidding he’s not. It’s a big company too. Thank you again!
Happy to help!
If adding a second pit ,how can I bring the discharges lines to a neutral point . Can I run in the trench , and can I should I put a second check valve where the discharge exits the slab asides the check valve at the pump too.
Hi Carmine!
You can run the discharge lines to a neutral point, but don’t put a 2nd check valve in unless your run is so long it’s causing a “bubbling” or “gurgling” noise in the long stretch of pipe. We have seen that before in long runs of discharge line inside the house, and the 2nd check valve will fix that.
If I use two pits and two pumps , but want to discharge at the same location , can I bury the discharge line in the trench and exit at the other pit location .also do I or can I put another check valve where to pipe leaves the trench asides the check valve at the pump
For 2 pits and 2 pumps, you can discharge at the same location, just know that will be a lot of water there. No 2nd check valve unless on the inside of the home right were the water exits to prevent “gurgling” in a long stretch of interior discharge line.
You can bury the discharge line outside, and we would suggest a 4″ solid-walled pipe to do so.
Architect here – thank you for this discussion. I agree that the slope is necessary to move the water. My typical perimeter drain tile detail shows the drain pipe in roughly the same plane as the bottom of my concrete footings. However, if I have a 100′ long facade, that 1/8″ slope will either suppress the pipe one foot below the footing or one foot above it. This differential increases with the length of the facade and drain. For especially long facades, this could cause the drain pipe be too high or too low to have any relationship with the footing anymore.
Architects don’t typically pay much attention to this sort of thing, but I have a genuine interest in designing buildings that perform correctly and aren’t unnecessarily challenging to build.
That’s a great observation, Chris! You are correct, at a 100′ run, it would put the drain tile well below the footing. We limit our runs to 80′ max because of this. We will add a secondary pit/pump, and/or split the system up so this challenge is overcome.