As it prevents insects (predominantly termites) and moisture from entering a home, a crawl space can be an integral part of a house. In fact, it’s more important than many might think—40% of a home’s air comes from its crawl space (assuming it has one). Homeowners might only go into their crawl space occasionally, perhaps to check on some of their home’s mechanical systems, but the crawl space must still meet building codes—particularly the International Residential Code (IRC). Like all the other areas in a home, the crawl space must be safe and structurally sound. If you want your new home to feature a crawl space instead of a basement and feel unfamiliar with this aspect of the building process, keep reading. We wanted to create a comprehensive guide that highlights questions you should ask your local contractor about crawl space construction. We also address many crawl space regulations.
Is there enough clearance between the soil and the foundation of the house?
Crawl spaces are built on homes that don’t have basements, and a crawl space foundation is supposed to be elevated a few feet off the ground. This gives you proper access to utilities. Your crawl space is technically part of your home’s interior, and it can’t disturb the earth around it. If it does, it’ll destabilize the foundation. Essentially, the contractor must build your home’s crawl space like a miniature basement.
If the crawl space doesn’t have vents
In the past, the IRC mandated that crawl spaces needed to have vents to the outside; however, they’re no longer necessary. Some might assume a vent will prevent rot and wetness, and while this sounds like a good idea in theory, it does more damage than good. Not all vented crawl spaces will have issues, but vented areas are typically steamy due to outside air and humidity. A crawl space must be in a conditioned area of the home. If it isn’t, it needs access to conditioned indoor air. Therefore, today’s building codes don’t require vents in crawl spaces; crawl spaces can instead be either vented or unvented.
If the crawl space has vents
It’s okay if your crawl space has vents; however, your contractor must carefully consider the crawl space’s design. Typically, encapsulating your crawl space will best eliminate moisture. Encapsulating involves sealing it off from the outside.
According to code, if your crawl space does have vents, there should be one on each wall. According to The Spruce, there should be a minimum of one square foot of vent space for every 150 square feet of crawl space area. It’s also important to have your local contractors inspect your vents before and after they install them.
Does the insulation meet requirements?
A conditioned and unvented crawl space must have thermal insulation in the walls. This is especially important if you intend to encapsulate the floor and walls with a Class I vapor retarder (or barrier). A contractor doesn’t need to install insulation between the joists in the floor above the crawl space. The wall insulation performs better than the floor insulation, as it makes the crawl space drier and warmer.
Insulation will keep interior air from touching cold surfaces, thereby avoiding condensation. Ultimately, this prevents mold and moisture issues and reduces energy inefficiencies. There are numerous types of insulation, although the best insulation is made from foam and is water resistant. To prevent mildew growth, you want airtight insulation.
You should know that contractors also need to use a specific amount of insulation, which a contractor can find in the IRC. This is usually between R-5 and R-20. The R-value depends on local building code requirements.
Does the crawl space’s door meet requirements?
In order for your crawl space to be up to code, it’s door must meet very specific requirements. Of course, it’s important to make a door big enough for easy accessibly. But during crawl space construction, your contractor should make sure the access door is a specific size. If it’s in the floor, the openings should be at least 18×24 inches. If the openings are in the perimeter walls, they must be no smaller than 16×24 inches. If the crawl space is housing mechanical equipment, the opening to the crawl space should be large enough for the biggest appliance. In order to preserve the insulated walls, unvented spaces should have openings in the floor.
Finally, when your contractor finishes their work, they should make sure that debris doesn’t block the crawl space entrance. This will help ensure safety if you or contractors must reenter the space.
Are you using a vapor retarder on the bare ground of the crawl space floor?
The contractor should seal the crawl space as part of the building process. If they decide to build an unvented crawl space foundation, they must cover the exposed earth with a high-performance vapor retarder. Vapor retarder prevents ground water entry through the floor and walls. It should be at least 6-mil, but it could very well be heavier for permeance.
When a contractor uses a vapor-barrier material, they only need one square foot of vent for every 1,500 square foot of crawl space.
What caulks and sealants do you use?
A contractor needs to use caulk and sealants wherever the crawl space and the outside meet. Typically, these areas will be the foundation, the openings at plumbing pipes, and near electrical, gas, and mechanical lines. Additionally, the materials the contractor uses must block air.
How do I take care of standing water?
You shouldn’t experience any standing water or excessive wetness in your crawl space. If you do, you may have a big problem on your hands, and you may require a sump pump to control moisture. Too much moisture can affect your home’s structure, so if you notice leaks anywhere, call The Real Seal. Our experts know how to repair and dry crawl spaces—and yes, we’ll also take care of that strange musky odor that you (probably) smell. Call us today for a complimentary consultation. We’ll thoroughly inspect your crawl space to see if it needs any repairs.
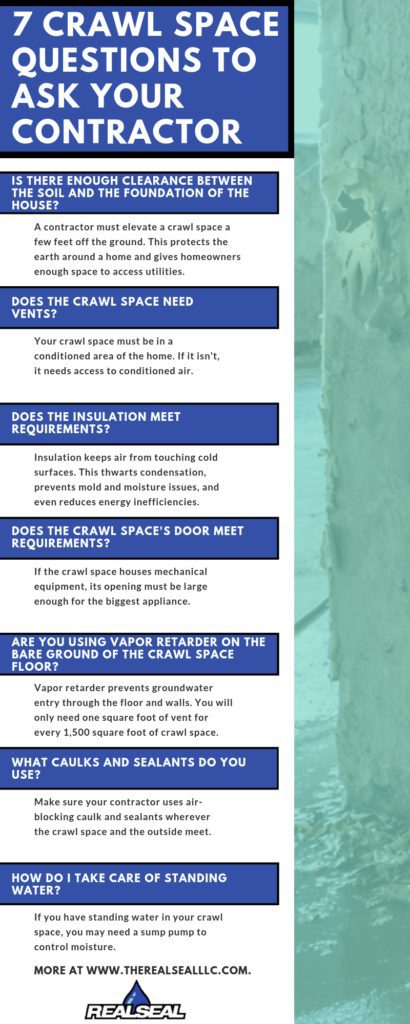
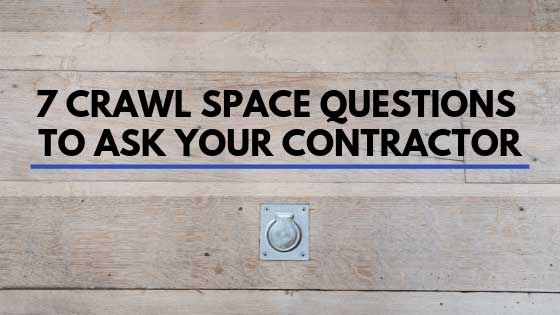
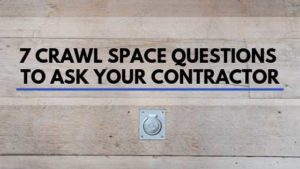
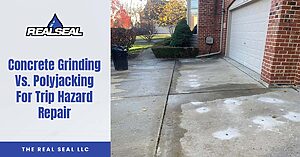
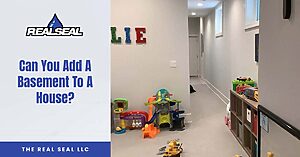
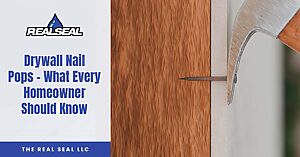
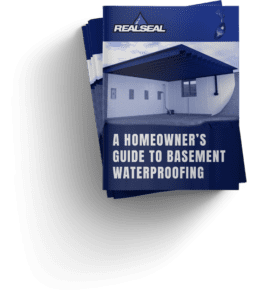

4 Responses
Crawlspace foundation question:
We recently discovered two holes in our crawlspace foundation walls. We have a large, 3 story house. On opposite sides of the foundation walls, at ground level are these holes. Each hole is perfectly round and would perfectly fit a piece of 2 inch ABS pipe. It appears that the holes were made around piece of pipe when the concrete for the foundation walls was originally poured in 1989. To be clear, these pipe-holes are horizontal and pass completely through each foundation wall. Oddly, we do not see these holes shown in the (otherwise complete) foundation blueprints for the house. The builder and the architect are dead/retired/unreachable and might not remember anyway if we could somehow find them to ask. Why are these holes there? Of course, the one on the uphill side of the house admits massive amounts of water when it rains hard, and both holes give easy access to rats and skunks, both of which we have had problems with. What is the purpose of these pipe-holes? Comments? Ideas?
Hi Jill!
This is always a fun game: Guess what the contractor was thinking when building the home!
While it is hard to say what those holes are exactly, it is likely they were formed with the foundation in order to allow access for something (electrical lines/water/gas/etc) but was then abandoned when a different route was used. Another unlikely option is this was their quasi Crawl Space Vents, which from other blogs you will read are not a good idea anyway.
My suggestion would be to fill those holes, seal them off, waterproof them, and forget about them.
Too many vapor barriers? question:
I recently had professionals put a vapor barrier in the crawl space of our old post and pier home. Now I am installing laminate flooring with attached padding over an old hardwood floor and thought I would also put down 6 mil plastic sheeting under the new laminate, over the old floor. Could this cause problems with moisture getting trapped between the barriers?
Brad
Hi Bradford!
Good question. And you partially answered it. You could be at risk for moisture being trapped. Due to the stack effect, air travels upwards in your home through the floors. If you put a moisture barrier in between those floors, the air may get trapped and create moisture, which could lead to other things like mold.
Unless the flooring contractor recommends the vapor barrier, I would leave that out of the floor installation as you already have an encapsulated crawl space that will help keep humidity and moisture down.