If you’re researching “old house foundation types,” you’re in the right place. This article is for anyone looking into buying, currently living, or interested in older homes and their foundations. According to the U.S Census Bureau, a little more than 12% of all American homes were built before 1940, with only 5% built within the past five years. That means, out of the estimated 140 million homes in the U.S., 16 million were built before 1940. If you need to know when your home was built, check your county recorder’s website.
Old House Foundation Types
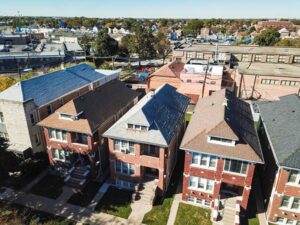 Most occupied homes in the U.S. were built after 1900, using the same foundations found in modern construction.
Most occupied homes in the U.S. were built after 1900, using the same foundations found in modern construction.
Most occupied homes in the U.S. were built after 1900, using the same foundations found in modern construction. The main three are basements, crawl spaces, and slabs. While the types of foundations used were the same as now, the materials and building methods were different.
For example, most foundations built before the 1940s were constructed using materials found at the property’s site. The aggregates mixed into the cement were made from rocks dug up when the footings were excavated. This saved time hauling materials to the construction site but came with many downsides.
Old House Foundation Common Problems
Here are some of the most common problems with older foundations.
Materials
Aggregates – One of the largest issues with older foundations is the aggregate used in the cement mix. Since these aggregates came from rocks found on site, workers had to use what they found. These rocks were not properly cleaned and were typically larger than desired. (The best aggregate is smooth, small, and rounded.) These substandard materials can cause the concrete to break or wear down faster than usual.
Portland cement – The concrete used in older foundations is substantially lower in quality than concrete made following current standards. Older concrete usually has a lower percentage of Portland cement than used today.
Sand – The sand used in older concrete mix was usually unclean, combined with other materials like salt and beach sand.
Non-concrete – Old foundations built with unreinforced masonry, such as brick, hollow block, and mortared rocks, or when posts and piers were used as a perimeter foundation, came with various issues. These foundations offered less support and strength, unable to withstand earthquakes or aging.
Moisture
Most homes built before the 1940s didn’t have good drainage or moisture control. In cities that experience small amounts of rainfall, architects purposely leave gutters out of their design. Older basements and crawl spaces weren’t equipped with drain tile systems, sump pumps, or vapor barriers, leaving foundations exposed to moisture buildup. Gutter downspouts in older homes are placed too close to the foundation, leading to water buildup directly outside the concrete (or stone).
Footings & Soil
Footings built before the 1940s were not poured as deep as modern foundations (12″ below grade). Many are 6 inches or less, providing less support than needed. Because of shallow footings, foundations are more susceptible to movement from expansive soil. During the wet and cold seasons, the soil near your footings can swell, shifting your foundation. Then, during the hot and dry seasons, the soil shrinks, letting your foundation shift back into place. This back-and-forth movement is the leading cause of sloped floors, sticking windows, sticking doors, and drywall cracks.
Foundation Bolts
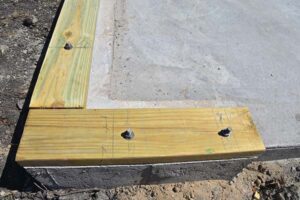 Foundation bolts secure the sill plate (or sole plate) and wood frame of the house to the concrete foundation.
Foundation bolts secure the sill plate (or sole plate) and wood frame of the house to the concrete foundation.
Foundation bolts secure the sill plate (or sole plate) and wood frame of the house to the concrete foundation. Without them, your home’s structure is at risk of earthquakes and other periods of extreme weather. Foundation bolts were only required in 1949 by the Uniform Building Code and were not uniformly enforced by local governments until 1958. If your home was built before or around this time, check with local county records to make sure it has foundation bolts.
Shear Paneling
Older homes built before 1960 may have cripple walls that separate your ground floor joists from your concrete foundation. These 2×4 or 2×6 framed walls are usually found in crawl space homes with sloped lots. This construction method saves builders from using more concrete to build up the crawl space walls. If these walls are not properly braced, the entire unit can collapse during periods of stress. Contractors can upgrade these cripple walls by nailing ½” plywood to the frame, giving it shear resistance (shear paneling).
Reinforcement
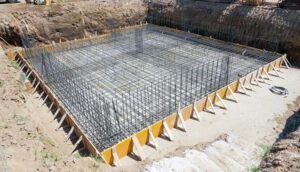 If your concrete foundation was built without adequate steel rebar, cracks could form, leading to movement and increased wear.
If your concrete foundation was built without adequate steel rebar, cracks could form, leading to movement and increased wear.
Concrete by itself is strong but has no integral strength. If your concrete foundation was built without adequate steel rebar, cracks could form, leading to movement and increased wear. Due to irregular rebar size requirements, older homes built in the early 1900s were typically poured without rebar. It wasn’t until the 1950s when the American Society for Testing and Materials released set standards for rebar construction in the U.S.
Posts & Piers
Older homes with post and pier foundations can experience many problems over time. This usually occurs if posts or piers have been added, adjusted, or replaced after the home’s initial construction. This can occur if,
- The concrete used in the piers is of poor quality.
- The top of the piers are at or below soil level, letting the wooden posts touch the dirt.
- Poorly placed shims are added between the posts and piers to correct settlement.
- Piers are installed below current codes without footings.
- Posts are replaced with substandard materials.
Access
Current building codes for crawl space foundations call for at least 18 inches of clearance between the floor joists and the dirt floor. Without sufficient clearance, inspections are harder to perform, and foundation repair experts have to work in tighter work conditions, which could increase their prices. Insufficient access also decreases necessary air circulation, creating a dense and moisture-filled environment.
Age
Older homes combined with age and any of the issues listed above will show signs of foundation damage. If your home’s foundation was built incorrectly, without standard requirements, or shows signs of external damage, get an inspection as soon as possible. Serious foundation problems can decrease your home’s value, worsen over time, and threaten the structural integrity of your home.
Who Do You Call?
If you live in an older home in Chicagoland, call The Real Seal. Our team of professionals will inspect your basement, slab, crawl space, or post and pier foundation, looking for any deterioration or damage. Once you’ve received your free inspection, our repair experts will provide you with a detailed estimate and report, showing you exactly what we can do. Don’t wait. Call today.
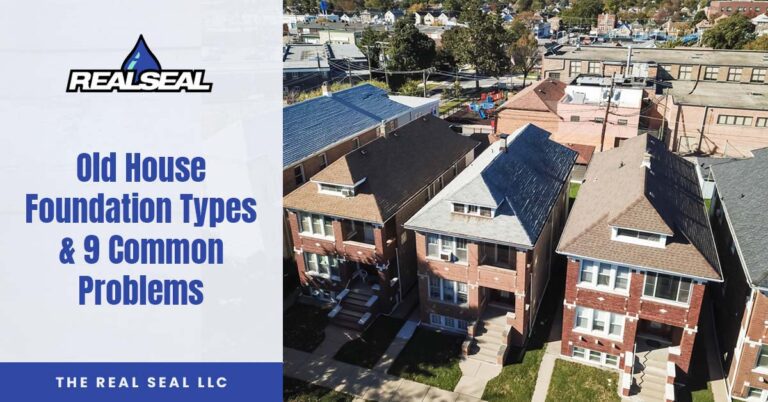
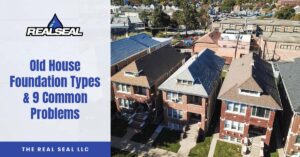
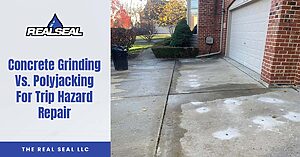
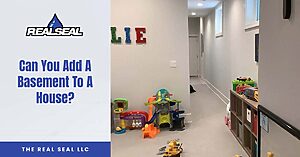
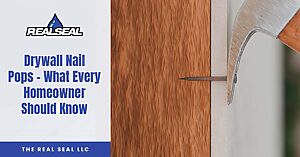
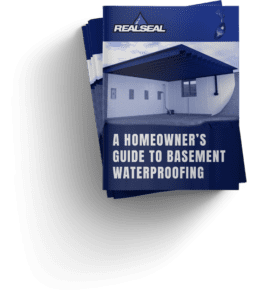

6 Responses
Hey Austin-
Thanks for your article but it doesn’t really address my concerns. I am adding a small addition to the back of my house that will tie old basement stairs in to it.
When the dirt was moved for the new foundation to be built the basement stairs had 2 issues. 2 verticle cracks and a foundation that was poured 2 feet down on top of dirt only.
Just from hearing that do you have any thoughts. Thanks-Cate
Hi Cate!
Where is this located? In the northern part of the country, we have frost lines that are 36″ deep. The stairs that go outside the back of your house may not have a deep enough foundation, and could have cracks signifying settlement of the stairs. Either way, the cracks should be addressed and checked by a foundation professional before you put the addition on.
Hey Austin I live in a house that is 100 years old and I have a brick foundation and who ever build it they used motar with lime in it I what to repoint the bricks in the cellar I don’t know what to use cement or a mixture of lime and cement and sand or just use cement for repointing the brick
Hi Thomas,
For that, it is best to consult a mason in your area. They deal with tuck and pointing of the bricks and would be able to help with the right material to use for that application.
As a side note, it is important to make sure your gutters and downspouts are clear and well away from the home. Brick foundations do not last forever, and when you re-point the brick, you’re only doing it on the surface, not on the layers in between the wall you cannot reach. Best way to prevent this from wearing away is to prevent water from coming through the foundation.
Hello Austin, I own a home built in 1895 with a rock/mortar foundation in Lewiston, Maine. I need to repair a leaking water pipe that runs from the street under my small front lawn and under a bay window through a crawlspace and into the meter in my basement. I want to dig it up and repair it with PVC and reroute it to the corner of the house and run the new line underneath the foundation.
It is not practical to drill a hole in the foundation so I would like to go under the foundation. I need to rent the proper equipment to dig deep enough to go under the foundation. My basement floor (dirt) is about 6 feet down from the lawn level. Can you give me an estimate about how far I would need to dig to get to the bottom of the foundation? It would be a great help in planning the excavation and let me know how much I would have to manually dig down into the dirt floor inside to get under the foundation. I would appreciate any help you can provide. I would like to get this done sometime in October. Thanks, Scott Laverty
Hi Scott!
Ambitious to do this on your own! You’ll need to to dig down roughly 7 feet in order to get under you 6 foot foundation. There is sometimes a footer underneath the stone walls, but a lot of times not. So best to plan for the 7 foot just in case.
So you know, water lines can go through the foundation. You want to be sure the line is beneath the frost line, but we’ve seen them go through foundations plenty with no issue.