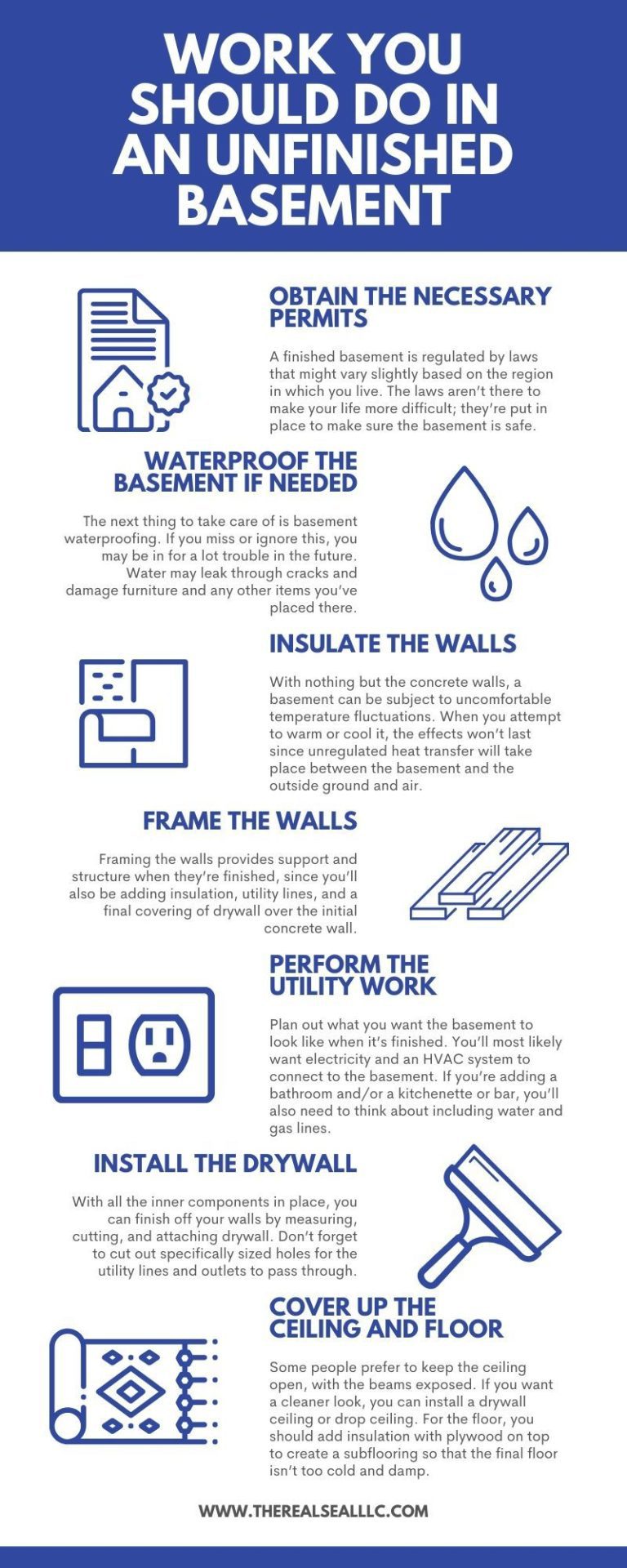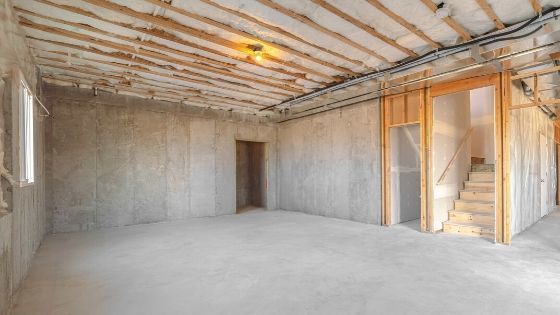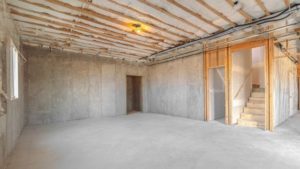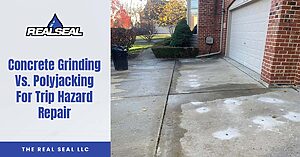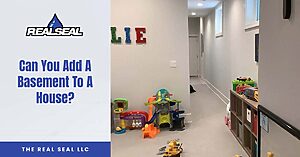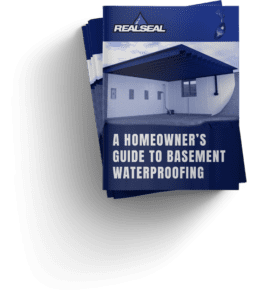So you’ve made the decision to finally finish your basement. That’s great news, because it will let you treat it as a full-fledged room and expand your housing space without physically adding to the structure. However, getting from an unfinished basement to a complete one will take many steps. You should prepare for them by figuring out what exactly you need to have done and where you’ll need professional help. Some tasks you may be able to carry out on your own, but others you may not. Either way, you must address several indispensable facets of the basement. Find out what work you should do in an unfinished basement to develop it into an ideal room.
Obtain the Necessary Permits
A finished basement is regulated by laws that might vary slightly based on the region in which you live. The laws aren’t there to make your life more difficult; they’re put in place to make sure the basement is safe. Typical regulations may include those that call for a minimum number of egress windows or doors that could provide alternate exits in the event of an emergency. You may also need to receive permits that allow you to legally proceed with basement work. Find out the rules from the beginning before you continue onward.
Waterproof the Basement If Needed
The next thing to take care of is basement waterproofing. If you miss or ignore this, you may be in for a lot trouble in the future. Water may leak through cracks and damage furniture and any other items you’ve placed there. Furthermore, any wooden materials that make up the basement’s structure may deteriorate when too much moisture is present. Unwanted mold and mildew may also take root in the basement since it’s generally cool, damp, and dark.
You can stop all these issues before they have a chance to occur if you have a basement waterproofing service come in and install systems such as drain tile, which will redirect and keep out water even during rainy periods. If you’ve already noticed moisture, a professionals can find the source of the problem and apply the correct methods to solve it.
Check out our other blog on Importance of An Egress Window?
Insulate the Walls
With nothing but the concrete walls, a basement can be subject to uncomfortable temperature fluctuations. When you attempt to warm or cool it, the effects won’t last since unregulated heat transfer will take place between the basement and the outside ground and air. As a result, you should put some form of insulation in the walls.
One route you can go with is spray foam insulation. A qualified expert can apply closed-cell foam directly to the concrete, where it will band and solidify, or you may put it in yourself. Closed-cell insulation will aid in blocking out tiny water particles that can diffuse inside through the concrete. You should note that the walls should be dry before you start spraying. You could also opt for polystyrene foam insulation, which comes in sheets that you cut to size and stick on the concrete with a special adhesive substance.
Frame the Walls
Framing the walls provides support and structure when they’re finished, since you’ll also be adding insulation, utility lines, and a final covering of drywall over the initial concrete wall. To create a frame, you’ll likely use two-by-four wood pieces. You’ll need to measure various dimensions of your basement to create a complete frame that fits just right. A tip for measuring the vertical heights of the wood pieces is to measure the height of the basement from floor to ceiling and then subtract the width of the wood pieces that will secure the top and bottom of the frame. From this number, subtract another quarter of an inch so that the frame fits without any trouble.
Perform the Utility Work
Plan out what you want the basement to look like when it’s finished. You’ll most likely want electricity and an HVAC system to connect to the basement. If you’re adding a bathroom and/or a kitchenette or bar, you’ll also need to think about including water and gas lines. With these specifications, you can have the corresponding professionals install the utility systems just as you want them. Due to the dangers and regulations associated with installing utilities, these are not parts of the process you should do yourself.
Perform the Utility Work
Plan out what you want the basement to look like when it’s finished. You’ll most likely want electricity and an HVAC system to connect to the basement. If you’re adding a bathroom and/or a kitchenette or bar, you’ll also need to think about including water and gas lines. With these specifications, you can have the corresponding professionals install the utility systems just as you want them. Due to the dangers and regulations associated with installing utilities, these are not parts of the process you should do yourself.
Install the Drywall
Plan out what you want the basement to look like when it’s finished. You’ll most likely want electricity and an HVAC system to connect to the basement. If you’re adding a bathroom and/or a kitchenette or bar, you’ll also need to think about including water and gas lines. With these specifications, you can have the corresponding professionals install the utility systems just as you want them. Due to the dangers and regulations associated with installing utilities, these are not parts of the process you should do yourself.
Cover Up the Ceiling and Floor
The final piece of work you should do in an unfinished basement after all these steps is to cover up the ceiling and floor. Some people prefer to keep the ceiling open, with the beams exposed. If you want a cleaner look, you can install a drywall ceiling or drop ceiling. Putting drywall on the ceiling frame involves pretty much the same process you followed for the walls. A drop ceiling differs in that you must put up another thin frame into which you then install removable tiles. This will make it for you easier to reach utility lines that run up there later.
For the floor, you should add insulation with plywood on top to create a subflooring so that the final floor isn’t too cold and damp. You then have the choice to install whatever style of flooring you find attractive. This may be another step where you defer to a professional to connect everything properly.
If you’re starting work on an unfinished basement and need basement waterproofing and foundation repair to go with it, call The Real Seal. We’ll make sure your basement is fully protected from water and structural instability so that you can proceed to safely make other changes to the space.
